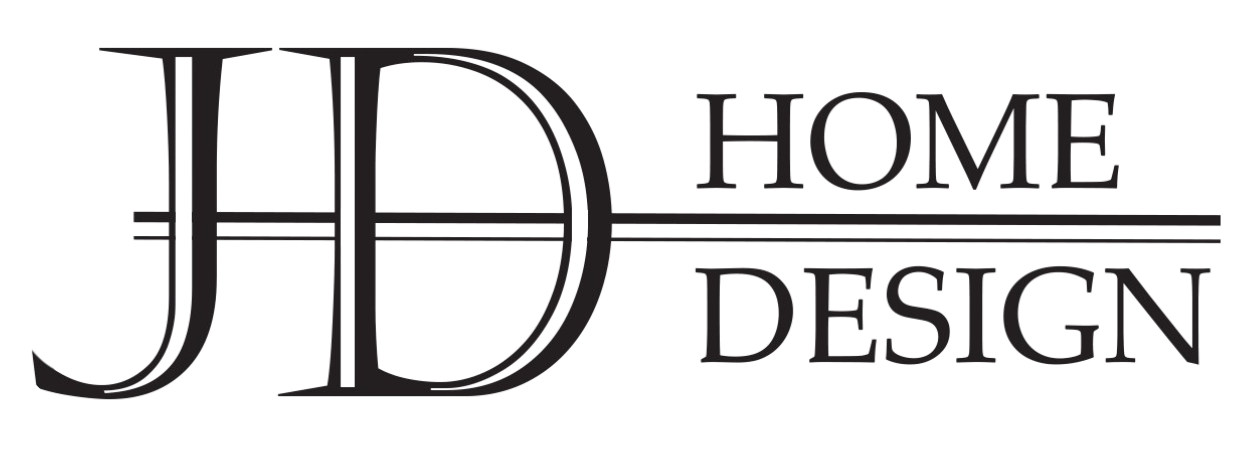FAQs
What services do you provide?
JD Home Design specializes in kitchens, baths and custom features such as TV built-ins, libraries, butler pantries, bars, mudrooms and more. Services range from consultations to full turnkey projects, including material specification, detailed installation drawings, 3D color renderings, ordering, and project management. I collaborate with trusted contractors, suppliers and architects to bring your vision seamlessly to life. Feel free to scroll down for more detailed information on all of my services.
What should I consider before starting?
There are three key factors to keep in mind before starting a project:
Design – What do you want the space to look and feel like? Lifestyle, family size and room layout all play a role.
Timing – Kitchens typically take 4–6 weeks; bathrooms 3–5 weeks. Allow extra time for unforeseen conditions.
Budget – Project costs vary depending on size, scope and material selections.
How does the design process work?
We begin with a complimentary in-home consultation to discuss your needs, lifestyle, goals and budget. Site measurements and photos are taken. You will then receive an approximate budget for your project. Upon approval, you’ll sign an engagement letter and give a retainer to start the process.
Next you will make material selections and we’ll prepare initial drawings and pricing. Once drawings are reviewed and tweaked as necessary, we obtain labor costs and present a detailed proposal with floor plans, elevations, and final 3D color renderings.
Upon approval, a 50% deposit is required and materials are ordered. The remaining balance is due before delivery. Once all materials are delivered, installation begins and is managed by JD Home Design from start to finish.
What do I need for my initial consultation?
It’s helpful to have some inspiration photos from magazines or design sites like Houzz or Pinterest. They are a great starting point to narrow down the look and feel you’d like to achieve.
Can you work with my contractor or builder?
Yes. I often collaborate with clients’ existing contractors, or I can recommend trusted professionals from my network. My role is to ensure the design vision is executed properly and seamlessly.
Do you handle smaller projects or consultations?
Absolutely. Not every project requires a full remodel. I offer consultations, color guidance, and layout suggestions, as well as design support for single spaces or custom cabinetry.
Do you offer 3D renderings?
Yes. 3D color renderings and detailed drawings are a standard part of the design process. They allow you to see your space before construction begins, helping you feel confident about the final design.
What does it cost?
Consultations and drawings are typically billed hourly. For projects involving materials, you’ll receive them at designer cost. Pricing depends on the scope of work, which will be outlined clearly before the project begins.
What areas do you service?
I primarily work in Palm Beach, Martin & St. Lucie Counties. Depending on the project, I may be able to assist in other areas.
SERVICES
JD Home Design specializes in kitchens, baths, and custom features like built-ins, libraries, butler pantries, bars, mudrooms and more. From detailed renderings and floor plans to color consultations and project management, I provide thoughtful solutions that take you from vision to reality.
-
Custom layouts designed for efficient workflow and storage
Cabinetry design and specification
Countertop, backsplash and finish selections
3D color renderings and floor plans to visualize your space
Coordination with contractors to streamline the process
Project Management
-
Space planning for primary, guest or powder baths
Custom vanities, cabinetry and storage solutions
Tile, stone and fixture selection (faucets, tubs, sinks)
Lighting, mirrors and accessories
3D renderings to preview the design before construction
Guidance on materials that balance durability and beauty
-
Butler pantries, wet bars, wine storage and beverage centers
Custom cabinetry and shelving design
Countertop, backsplash, plumbing and lighting selections
Integration of appliances (wine fridges, ice makers, sinks)
3D design previews for layout and finish options
Seamless incorporation into kitchens, living rooms or basements
-
Kitchens, baths, TV wall units, mudrooms, closets and libraries
Built-in storage solutions for any room
Custom finishes, hardware and door styles
Tailored organization to maximize space and utility
Detailed shop drawings and 3D visualizations
Coordination with trusted fabricators and installers
-
Functional layouts for cooking, dining and entertaining
Cabinetry and countertop materials built for outdoor durability
Integration with patio, pool or landscape design
Detailed renderings to ensure your vision translates outdoors
-
Custom color palettes tailored to your space and lighting
Paint, finish, and material coordination for cohesive design
Guidance on accent colors, trims, and furnishings
Digital renderings or physical samples for visualization

