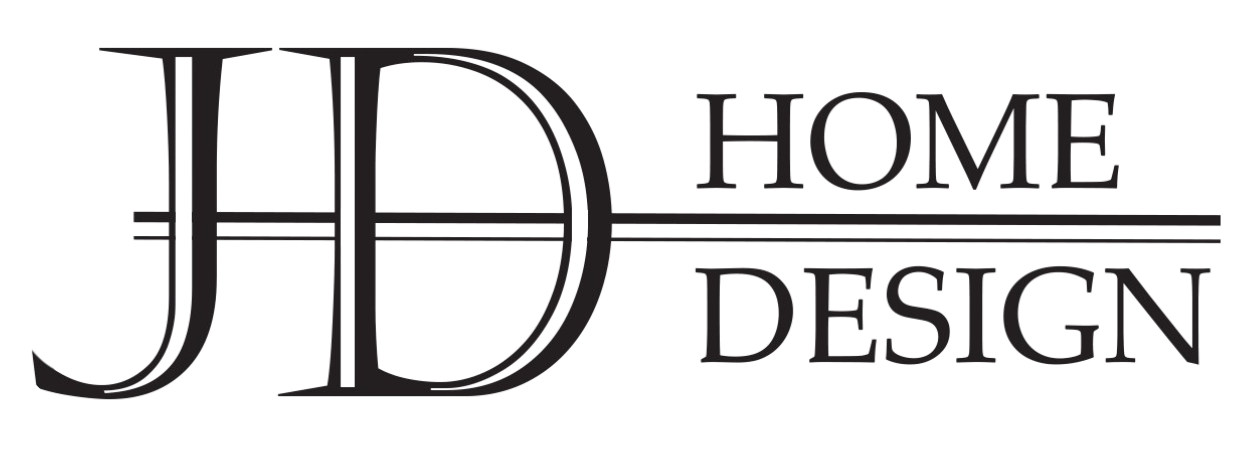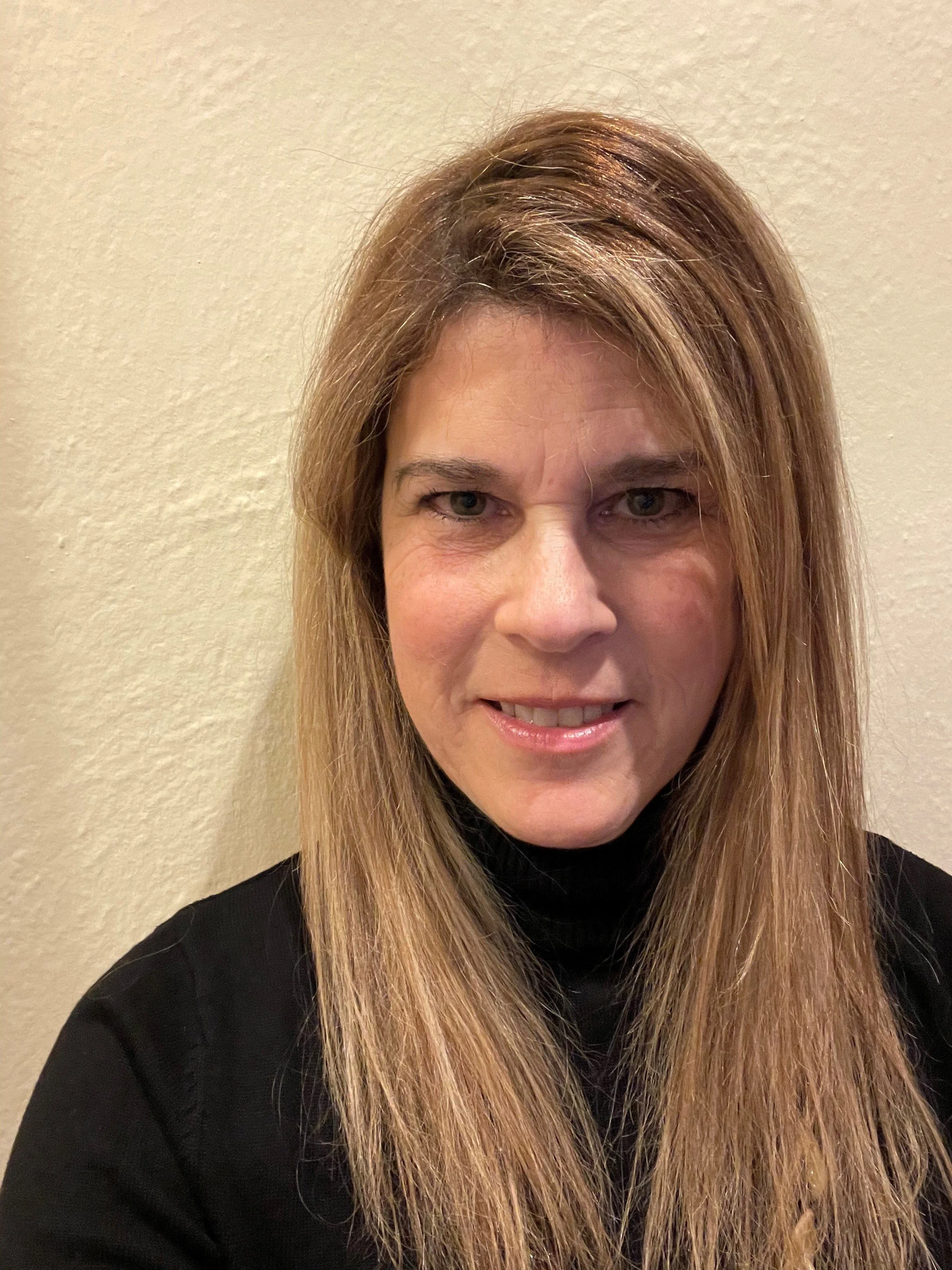Meet Jodi Duerr
I’m Jodi Duerr, Principal Designer and Owner of JD Home Design, serving Jupiter, FL, Palm Beach and Martin Counties. For over three decades, I’ve specialized in kitchens, baths, and custom living spaces that balance beauty, function, and value.
Experience & Expertise
With over 30 years of design experience, I bring a unique blend of creativity and technical knowledge to every project. I studied Interior Design at Parsons School of Design, earned a degree in Economics with a minor in Graphic Design from SUNY Purchase, and have worked in both New York and Florida. My background as a Realtor also gives me a sharp perspective on budgeting and resale value, ensuring every design is both timeless and smart.
My Design Approach
Great design begins with listening. I work closely with clients to create spaces that reflect their needs and lifestyle—whether that’s a dream kitchen, spa-like bath, or custom built-in. My process blends creativity with practicality, resulting in spaces that are functional, enduring, and truly personal.
SERVICES
JD Home Design specializes in kitchens, baths, and custom features like built-ins, libraries, butler pantries, bars, mudrooms and more. From detailed renderings and floor plans to color consultations and project management, I provide thoughtful solutions that take you from vision to reality.
-
Custom layouts designed for efficient workflow and storage
Cabinetry design and specification
Countertop, backsplash and finish selections
3D color renderings and floor plans to visualize your space
Coordination with contractors to streamline the process
Project Management
-
Space planning for primary, guest or powder baths
Custom vanities, cabinetry and storage solutions
Tile, stone and fixture selection (faucets, tubs, sinks)
Lighting, mirrors and accessories
3D renderings to preview the design before construction
Guidance on materials that balance durability and beauty
-
Butler pantries, wet bars, wine storage and beverage centers
Custom cabinetry and shelving design
Countertop, backsplash, plumbing and lighting selections
Integration of appliances (wine fridges, ice makers, sinks)
3D design previews for layout and finish options
Seamless incorporation into kitchens, living rooms or basements
-
Kitchens, baths, TV wall units, mudrooms, closets and libraries
Built-in storage solutions for any room
Custom finishes, hardware and door styles
Tailored organization to maximize space and utility
Detailed shop drawings and 3D visualizations
Coordination with trusted fabricators and installers
-
Functional layouts for cooking, dining and entertaining
Cabinetry and countertop materials built for outdoor durability
Integration with patio, pool or landscape design
Detailed renderings to ensure your vision translates outdoors
-
Custom color palettes tailored to your space and lighting
Paint, finish, and material coordination for cohesive design
Guidance on accent colors, trims, and furnishings
Digital renderings or physical samples for visualization


